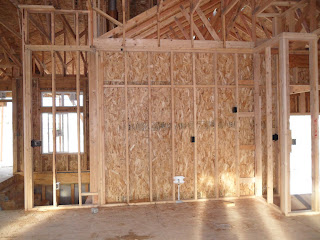They've started roughing in the plumbing, electrical, HVAC, and framing is almost complete.
This is called 4-Way.
We took a gazillion pictures during this time so that we can refer back to them incase we're wondering where things are under the sheetrock. You know, like where the studs are and stuff. I learned that builders will make studs 16 inches apart as a way to save money in some areas. Wouldn't that suck if I was trying to hang something on the wall and kept pounding holes thinking there was a stud underneath there, but in reality, it is probably 4 more inches over? The Hubs We've also made the mistake before of shooting a nail through the wall, just in time to hear the water spewing out of the pipe that he we just hit! So, I thought it would be nice to have a visual of where important things are located.
I'm a thinker.
We decided to rough-in a fireplace and then we'll get to it when we get to it.
We decided not to go fancy schmancy in the master bath for 2 reasons:
1- We're cheap.
2- We like to re-do things
That is why you see a beautiful white insert for our shower!
So, I'm pretty sure the master bath will be one of our first re-do projects once we finish this up. We also knew that we'd be able to do things exactly how we wanted afterwards and for a lot less money.
















































